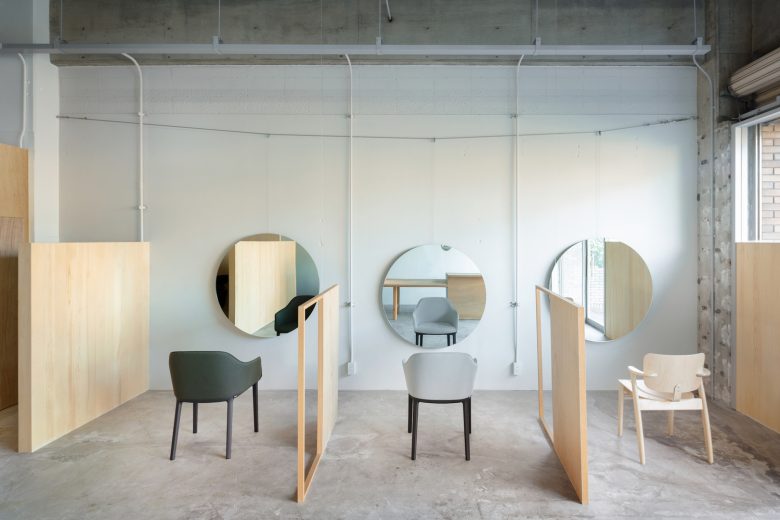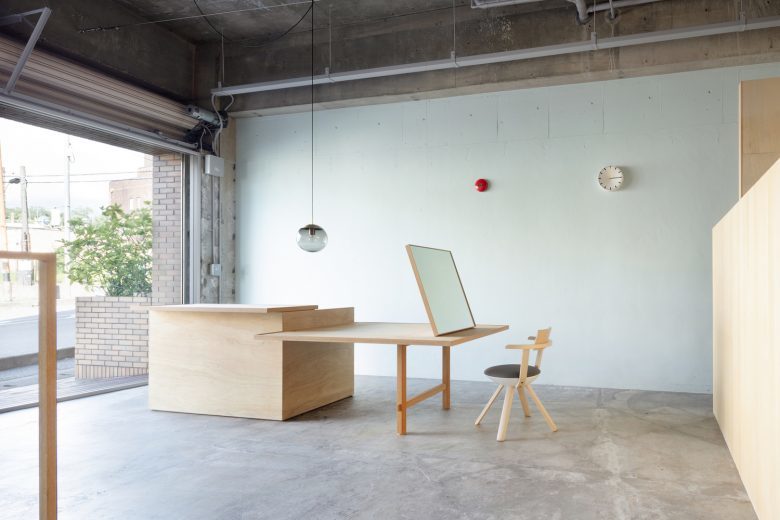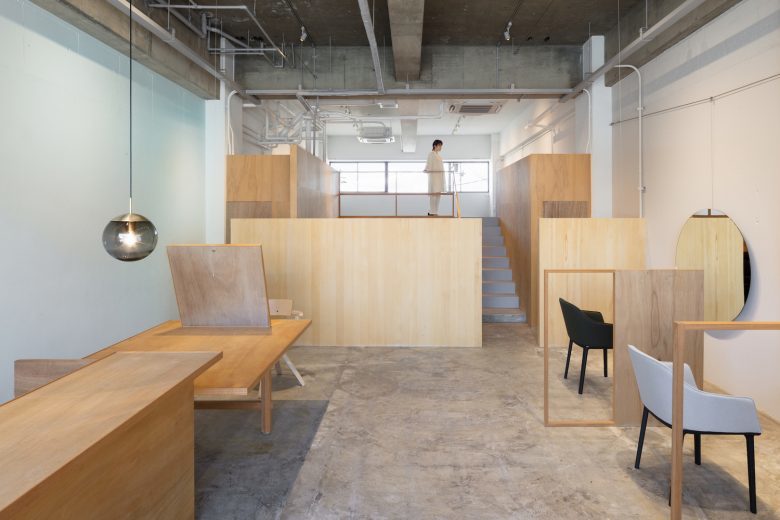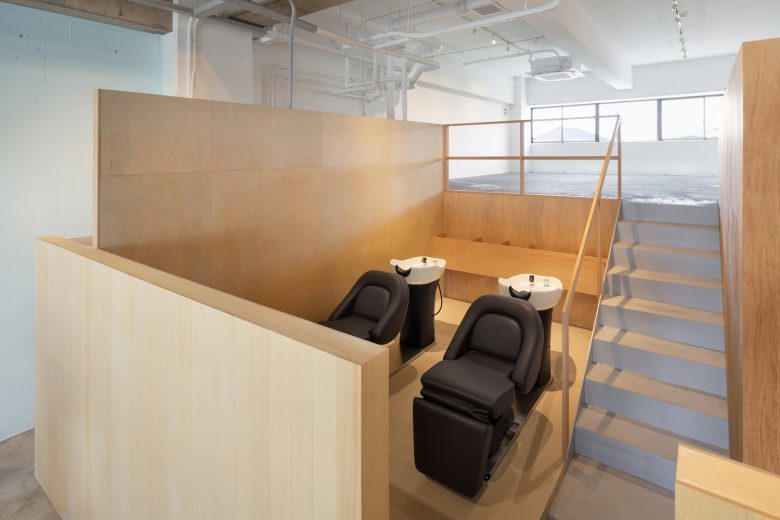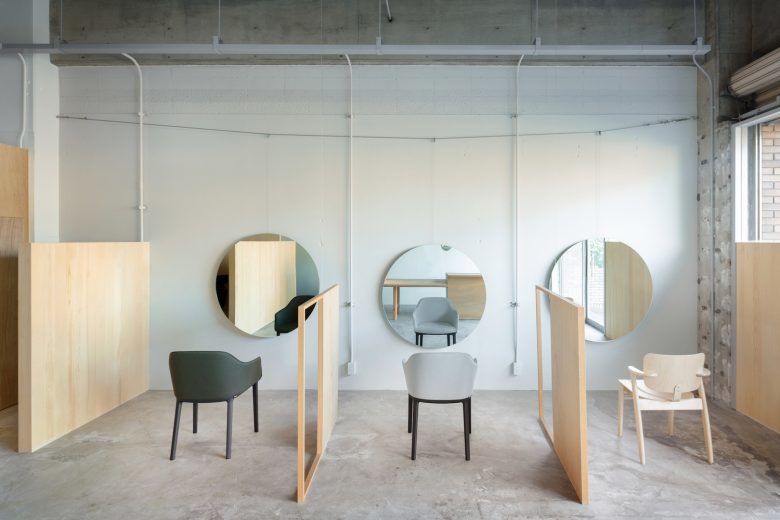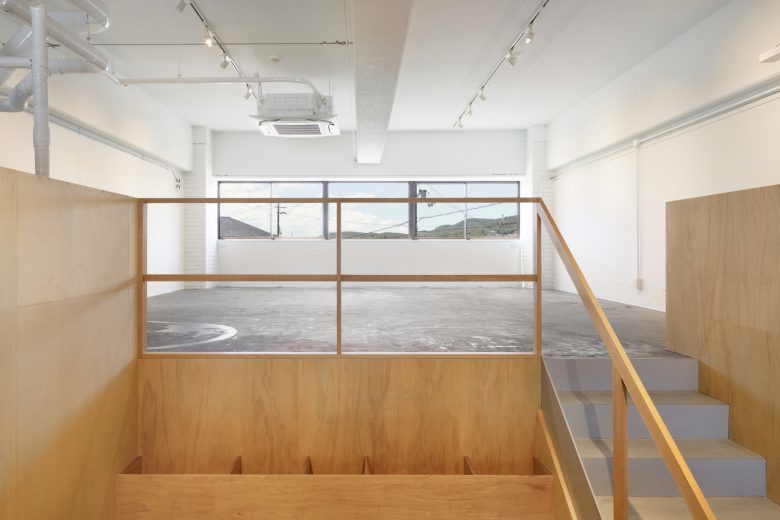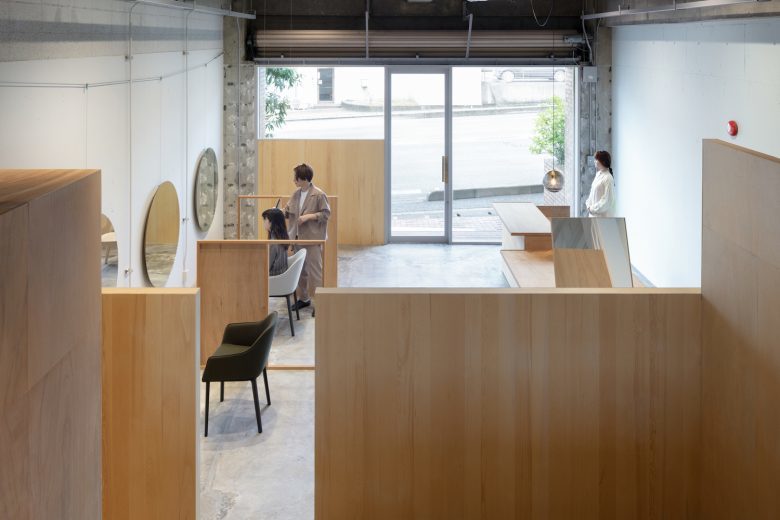December 30th 2021 – By Promostyl
"Laughter Hair" salon in Tokyo
The new design of the "Laughter Hair" salon in Tokyo, was designed by the Sides Core architectural group. In order to give the salon a modern look, the architects first designed the entrance with a wide and open space with high ceilings. The main room features a mezzanine that rises up to 1580 mm above the floor. From the mezzanine, you can see views of the sky.
Between the facade and the interior, a wall of the same height as the mezzanine delineates the cutting area. This blocks the view of the road from the interior while letting in natural light from above. Messenger wires strung near the ceiling run the length of the space and serve as support for the mirrors and partitions. The shampoo area is between a wooden wall and the mezzanine, flanked by the restroom and the back room.
The mezzanine serves as a photo studio to photograph the hairstyles created by the hairdressers. The messenger wires allow for future expansion of the salon's functional space. The architects designed the logos and counters of the salon with the idea of the mezzanine in mind, a motif with positive connotations.
The name of the salon, "Laughter", reflects the owner's ideal of making the salon a place that generates smiles and joy. And rightfully so, the salon has been receiving clients ever since it opened.

