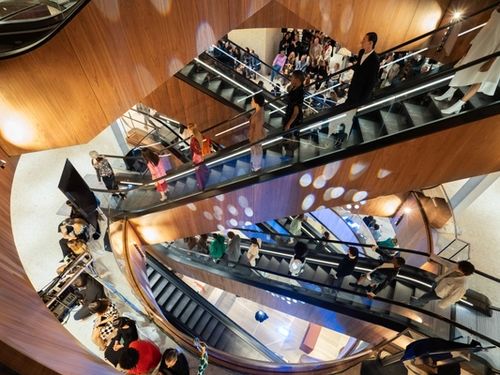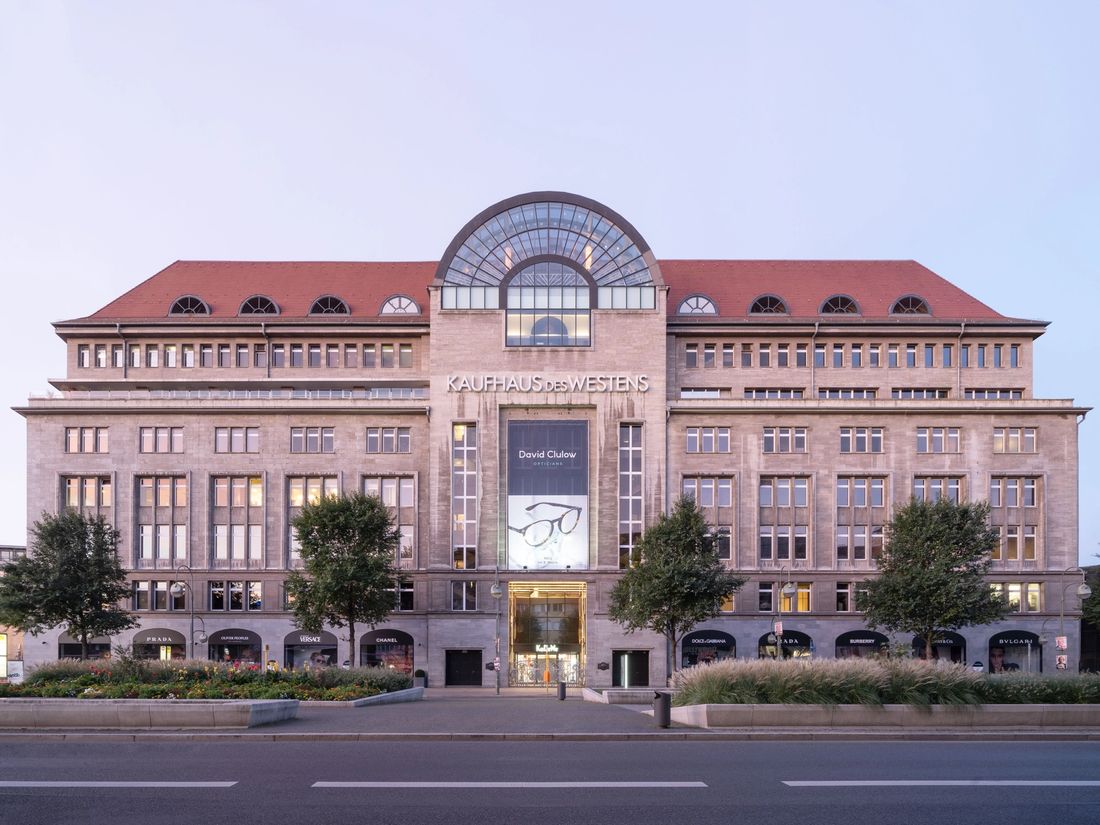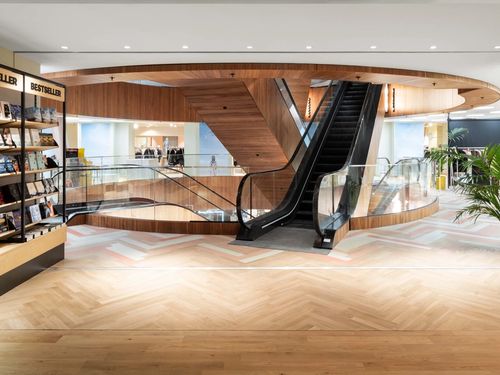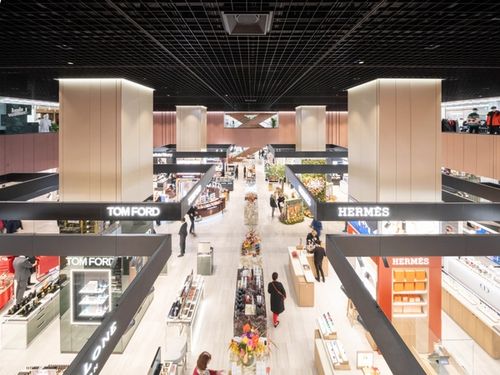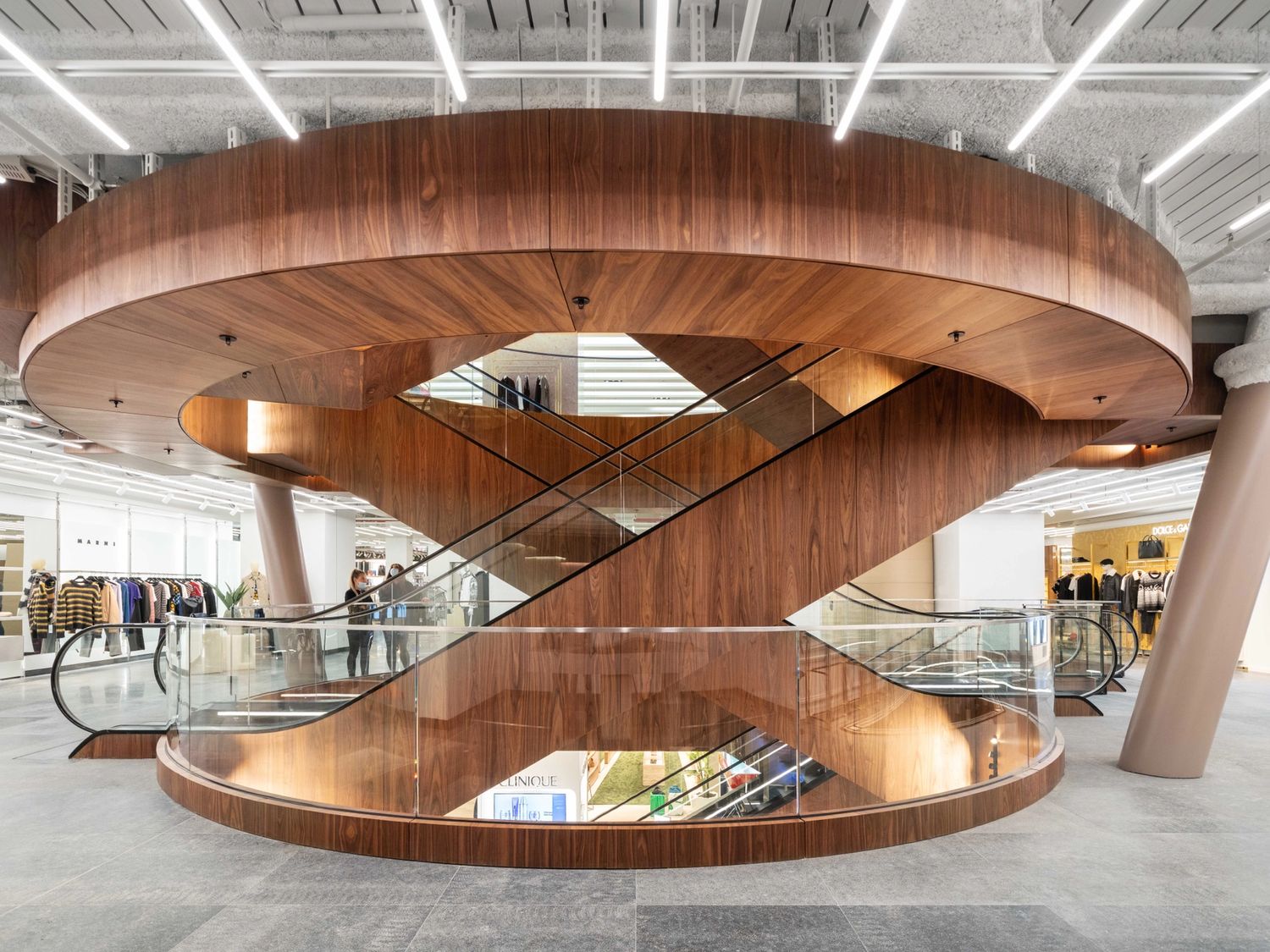November 4th 2021 – By Promostyl
The Transformation of the KaDeWe Department Store in Berlin
The KaDeWe department store (Kaufhaus des Westens) in Berlin, was founded in 1907 and was named as the largest department store in Europe. However, in recent times, the store was in desperate need of renovation, which is why the architects from OMA took on the project. They wanted to create an urban perspective, treating the renovation as a master plan. They chose to divide the store into four quadrants and create each quadrant with a different identity and purpose by targeting different clients.
The first quadrant, that just opened its doors, reveals a new approach to store design since the change of consumer behavior due to online shopping. The architects wanted to redefine the dynamics between the retail space, its customers, and the urban environment so that customers can rediscover the pleasure of shopping in a physical store. This first quadrant includes a six-story void with a series of escalators in the middle of the room to create a circulation space. It features pop-up stores from high end brands such as Tom Ford, Hermès, Dior, and Bottega Veneta.
Each quadrant is linked to a different street entrance and is composed of a central void. These central voids transform and expand with the height of the building, transforming each floor into a different spatial experience. The renovations at KaDeWe are scheduled to continue until the end of 2022, or early 2023.

